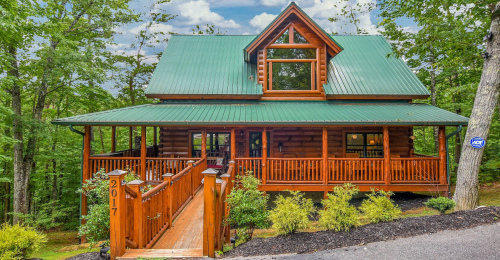
Enchanting Tiny House On Huge Organic Farm In France


Warning: opendir(/home/lola/public_html/uploads/76114/files): failed to open dir: No such file or directory in /home/lola/public_html/blogplayer.php on line 116
This enchanting, whimsically styled tiny home is a sight to behold. Located on a spectacular 250-acre organic farm in France, with abundant gardens and a dream view overlooking a lake, this is a tiny home capable of making your heart stand still for the beauty. There is so much clever design and function which has gone into this DIY-built tiny home. The tiny home was constructed on an old tractor-trailer, there is a lot of great thought and design which has been poured into this space. You'll be sure to love the full-sized piano in the main room. And you can't look past the incredible setting of this tiny home, with abundant rural views and dream gardens all around. This couple even grow enough fresh produce that they decided to get rid of their fridge. Now that's living the dream. You'll be sure to enjoy this video tiny house tour.
The tiny home is located on a 250-square-acre organic farm in Vendee, France. The couple P.H., and Bea decided to build a tiny home because it was the perfect solution for them, as they had just come back from traveling in New Zealand, and they decided to take over P.H.'s parents' farm and needed a place to live. The couple already had a lot of the building materials needed, along with the land to build the tiny house on. P.H. is a farmer who works on the fields on the farm that the tiny house sits upon. The tiny house sits in a great spot next to the lake. The couple have turned the farm into an organic farm, and have planted a lot of trees.
The couple built the tiny house completely by themselves. They started by purchasing a tractor-trailer, which meant that they had no weight limits. Then P.H. welded the tractor-trailer to the shape of the tiny house. The couple decided to make the tiny house wider than a typical tiny house design so they would have more space inside the tiny home. One of the big things for the tiny house owners was to use natural building materials, and with no weight limits on the tractor-trailer they had the freedom to choose the building materials that would go along with their values. The tiny house design is 26 feet long by 11 feet wide, and 13 feet high. The couple wanted the look of the tiny house to blend in with the surrounding environment.
They chose wood and corrugated iron for the exterior of the tiny house design because that's what a lot of the builders in the area had. The wood cladding is chesnut which is guaranteed a hundred years and the couple just left it natural for a nice look. Most of the building materials used came from the farm. The trees came from the farm and they had to buy a machine to mill the wood. They wanted the tiny home to be as natural as possible, with as many reclaimed building materials as they could use. You'll want to take a look at the entire tiny house video for all the details.






















